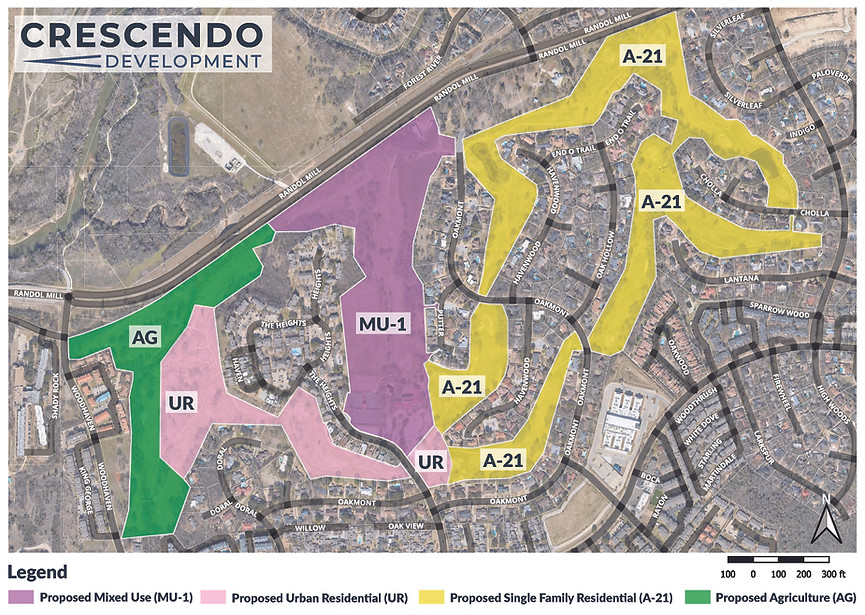Zoning


Zoning Change Overview

The eastern portion of the golf course is zoned A-21 (yellow), allowing an 18-hole, par three golf course or large lot, single family homes.
The heart of Woodhaven is a combination of mixed-use (MU-1) and urban residential (UR) zoning districts (darker purple and lighter purple, respectively). This zoning provides a transition between the existing multi-family and existing single family. The mixed-use area will also provide small-scale neighborhood commercial opportunities that will complement the neighborhood.
The westernmost parcel is zoned for agriculture (green) to preserve green space in the area.
Additional Zoning Standards and Restrictions

MU-1 and UR are form-based codes. According to the Form Based Code Institute, “a form-based code is a land development regulation that fosters predictable built results and a high-quality public realm by using physical form (rather than separation of uses) as the organizing principle for the code.” Crescendo Development intentionally chose MU-1 and UR because they meet the requests of the neighborhood: bringing much-needed commercial opportunities, preserving green space, and promoting walkability.

In addition to the existing design standards for MU-1 and UR zoning districts, Crescendo implemented the following restrictions to manage density, height, and land use:
MU-1 Zoning (Mixed-Use 1)
-
Commercial Requirement: All buildings must allocate at least 30% of their space for commercial use.
-
Density Limit: Multifamily developments are capped at 40 units per acre.
-
Height Restriction: Buildings are limited to a maximum of 3 stories, with no height bonuses permitted.
-
Green Space Preservation: Within 200 feet of single-family homes, permitted uses are restricted to “Urban Agriculture” and “Open Space.”
-
Prohibited Uses:
-
Group home I and II
-
Short-term rentals
-
Liquor or package stores
-
Retail smoke shops
-
Taxidermy shops
-
Auto parts supply or retail
-
Gasoline sales
-
Recycling collection facilities
-
Temporary batch plants (concrete or asphalt)
-
UR Zoning (Urban Residential)
-
Height Restriction: Buildings directly adjacent to or within 200 feet of single-family detached homes are limited to 2 stories.
-
Prohibited Uses:
-
Industrialized housing
-
Fraternity and sorority houses
-
Group home I and II
-
Short-term rentals
-
Telecommunications antennas (on structures)
-
Utility transmission towers or distribution lines
-
Gas drilling and production
-
These restrictions aim to balance development with neighborhood compatibility while preserving the character of surrounding areas and maintaining green space.
Building Views Based on Topography




